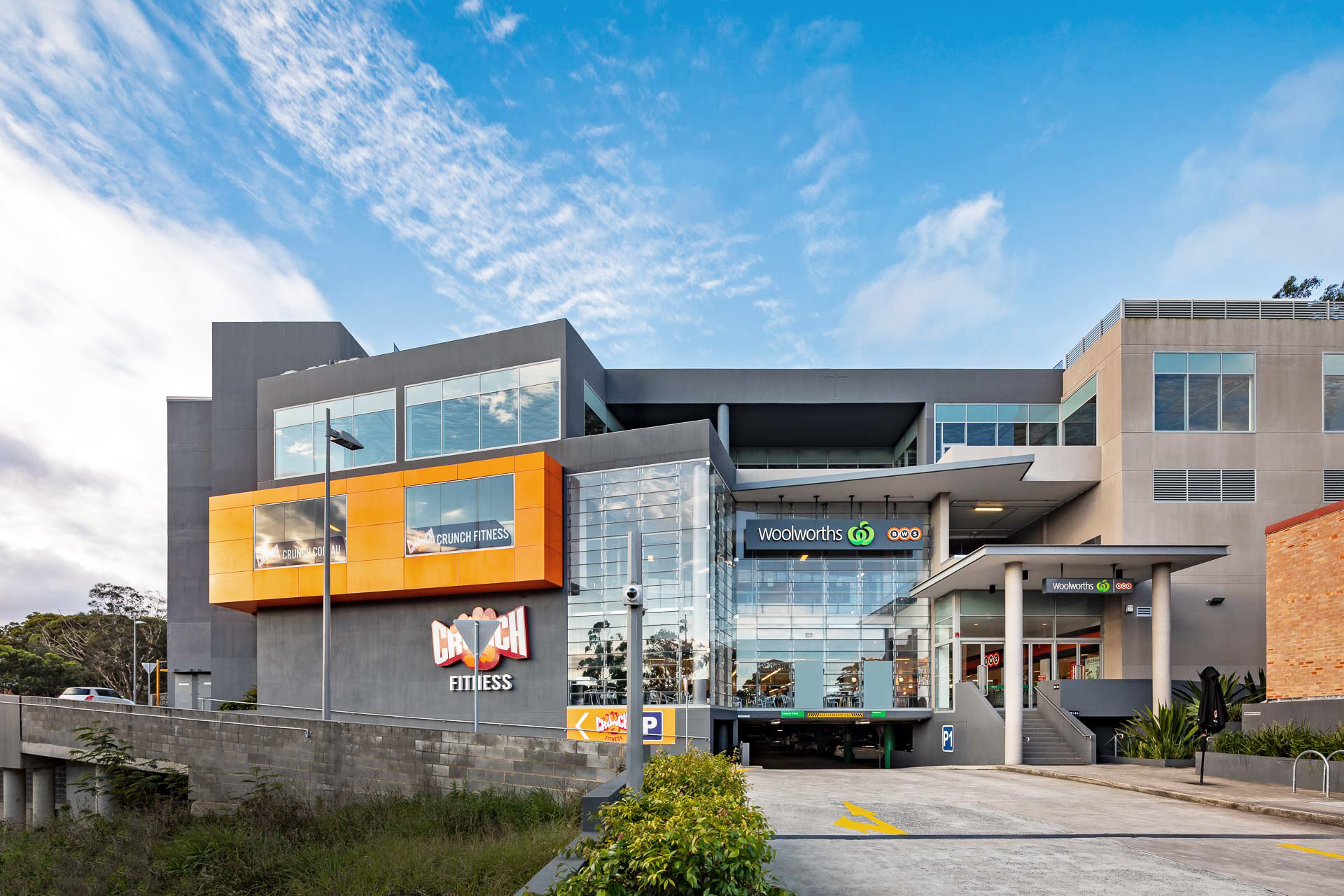
There’s genuine pleasure in tackling a large-scale undertaking. The client’s brief for this three-level shopping centre – comprising 12,000 square metres of retail space and over 400 car spaces – specified each level as designed for a particular commercial tenant: a supermarket, a health and fitness club, and a retail outlet.
Kicking off this complex balancing act, we started by installing a large signature glazed facade for grand presence and maximum street frontage. We then carved out a spacious two-level central atrium and fitted it with automatic louvres of commercial glass allowing in natural light and ventilation.
We had to devise an optimal configuration for customer and service access with large rear loading docks and rooftop parking. The aluminium composite panels, exposed structural steel and polished concrete that we proposed give the facade an edgier, industrial feel. All our initial conceptual work paid off in the end, giving a powerful, spacious and contemporary effect.